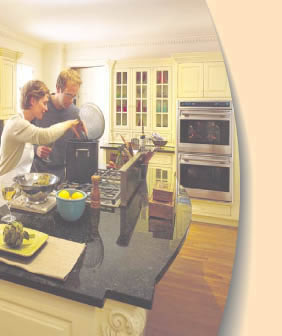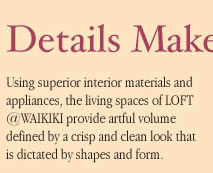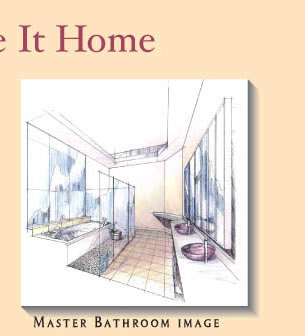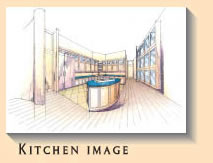|
• Open kitchen design provides maximum working and storage space
• 2-1/4" thick granite countertops on the cooking island and
side counters
• All cabinetry adheres to the highest quality standards.
• Top-of-the-line SUB-ZERO(r), WOLF(tm), Bosch(r) stainless steel
appliances
• Other standard features include a wine refrigerator, down-draft
venting, extra deep
stainless steel double compartment
sink, and side-by-side washer and dryer
|
|
• The Master bedroom features
an 11-ft. high arched cathedral window
• Walk-in closet provides innovative and extensive storage space
• Master bath has 10-ft. high ceilings with continuous soffit lighting
providing overall ceiling glow
• Master bath features seamless frosted glass enclosure encompassing
both shower and soaking bathtub
• Two free-standing sinks rest on richly selected marble countertop
• An 8-ft long medicine cabinet with six-mirrored door panels,
above the double vanity sinks,
provide an extraordinary amount of storage
|









