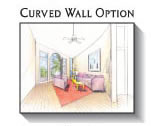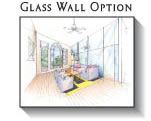|
|
 |
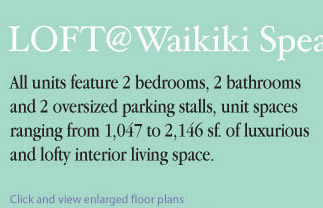 |
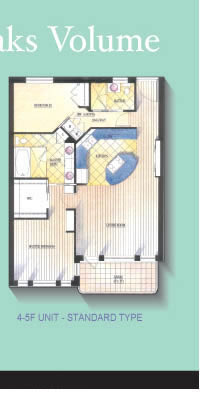 |
|||
 |
 |
 |
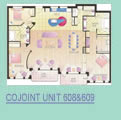 |
||
 |
|||||
|
View Enlarged Image
|
 |
||||||
| SPECIFICATIONS • 4 by 8-ft. solid core art-deco door grand entry door • All interior doors and openings sized at 8-ft. high • Standard flooring: plush Dupont carpet • Kitchen & bathrooms flooring: polished porcelain tile • Wood flooring options: Natural Beech or Kempas • Central Air-conditioning with individual control panels • Each unit is pre-wired for cable for high speed access • 2 exciting wall options for the individual owners • Curve Wall Op[tion for expansive living room • Glass Wall Option for maximum lighting • Numerous designer options for penthouse suites . .... more information |
|||||||
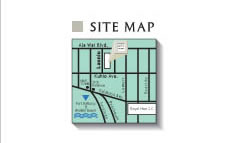 |
|||||||
|
|||||||
|
WWW.LOFTWAIKIKI.COM (C) Copyright 2003 URBAN LOFT DEVELOPMENT, LLC. All rights reserved. Web Design by Delphi International. Powered by CowaBunga ! Read our TERMS & CONDITIONS |
